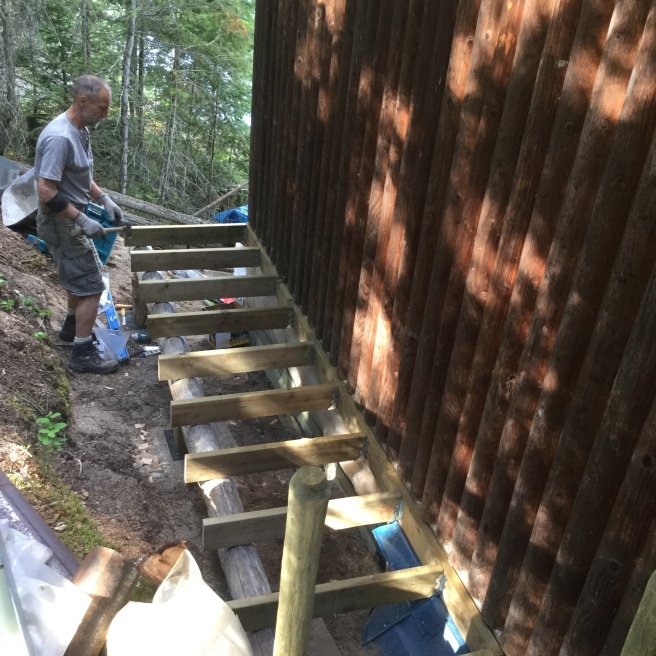Now this is where things begin to get interesting. We decided to add 3 feet to the back side of the cabin. At the time it seemed that these walls were going up so quickly, why not just add a little space at the back. It has been a rather large project, and me with only one arm to help with have not been the biggest help. The width of the cabin is 19 feet, but we only added the 3 feet to 12 feet of the back because some trees back there had extensive root systems. We also found that the south west corner of the cabin has started to rot, which made the addition off the back quite worthwhile, because otherwise we would never have found the rotting boards.
So here is a rough drawing of the reno of the cabin. The right side is east, and the deck and the lake. Top north, left the bank and west. This post is about the northwest part of the cabin, where we are adding 3×12 off the back.


First we dug down and found that the southwest corner of the cabin was rotting…. on the right side of this last picture. So we cleared away the rot, covered it with metal flashing, and put in the 3 concrete forms, poured the concrete and then removed the forms, you can see them here



So what is being built here is the floor for the addition. Ken decided to build the floor before he took down the existing wall, to allow an area he could work on the frames.

This is a picture from inside the dreary bedroom before the wall was replaced

and from the outside. Half of the window was not actually a window but a piece of plastic.

a portion of the  west wall of bedroom gone
west wall of bedroom gone
and the frame for the north wall.



part way there…..

This was the hardest piece we have yet moved, it was so heavy and we had to get it all around the corner. So the west wall is still present and as you can see it was pouring rain while we moved this piece into place.

another view….



… and from the inside. We then just boarded the open spaces closed as we were not ready to put in the west wall piece… and that is the one to put it all together.
So until then…………………………..

… and then after the rain……
I am soooooooooo impressed, you two – who knew you had these skills for a second career? I was just reviewing your blogs from the beginning of this project and simply have to add a couple comments:
1) Janet, I think you have a second career also as a photographer – what an eye!!
2) Ken, where did you learn all these carpentry skills (aside from sledge-hammering ones)?
3) The only thing that would have made the beginning picture of Ken and one of your dogs priceless would have been if the dog was wearing glasses like Ken’s – even his ears are flying in the breeze just as Ken’s braid is ———– wonderful!
4) I’m wondering if we need to send emergency food supplies, as Ken appears to be getting thinner with each picture – feed him more, Janet!!
Much love,
bobbie
LikeLike
You know Bobbie. That is exactly what his mother said for 30 years. My Ken, you look thinner all the time……. I.e. Janet you are not feeding him. He is the same weight he has Been for many years. He IS working hard, but I AM feeding him well. What kind of project manager would let their only employee starve……? Thanks for your thoughts.
LikeLike